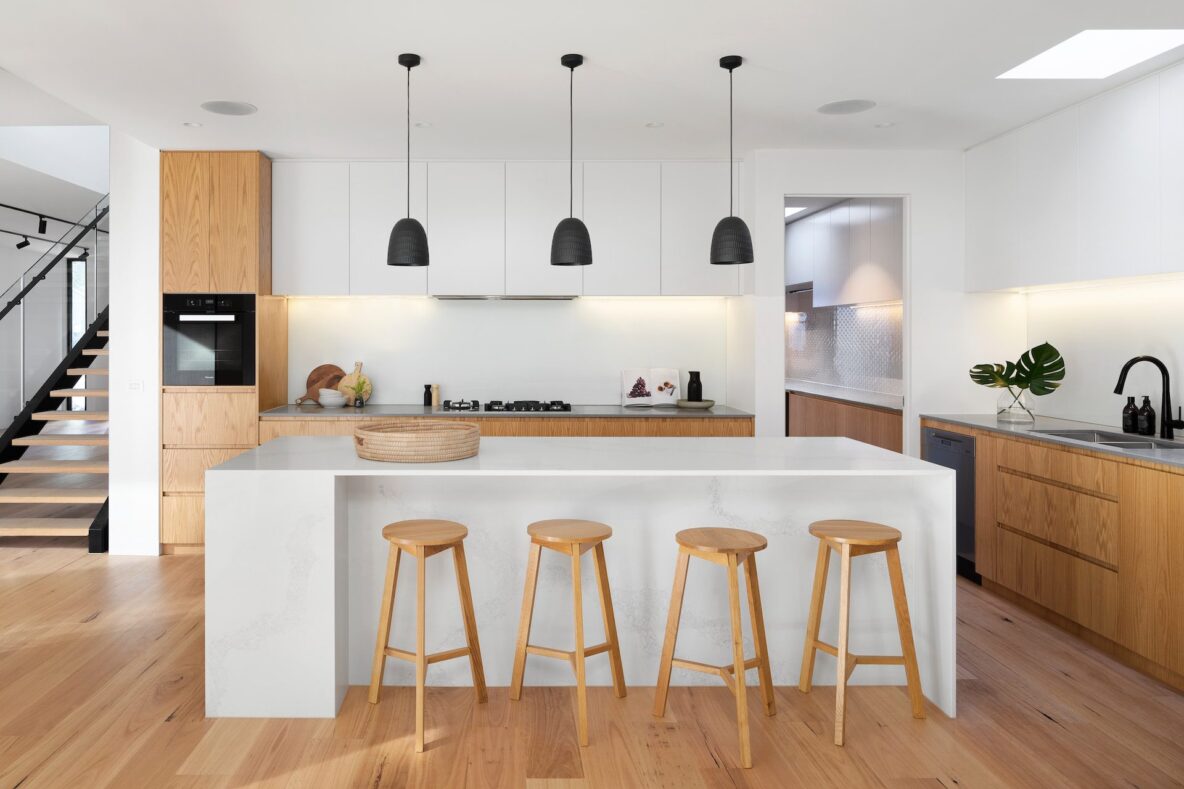Kitchen remodels are a costly yet popular project among Albuquerque homeowners. With the ongoing pandemic forcing people to spend more time at home, many are considering remodeling their kitchens. To save money, some homeowners opt for the IKEA kitchen route. While it can save thousands or even tens of thousands of dollars, it's important to know certain things about an IKEA kitchen before making a decision.
Designing an IKEA Kitchen
Designing an IKEA kitchen can be challenging, especially if you don't live near a store location. Fortunately, there is an online planning tool available for those who plan to get their kitchen shipped. While going to a store location can simplify the process and help you avoid potential mistakes, the online planning tool can be a helpful alternative.
An IKEA kitchen is designed to be budget-friendly and easy to assemble, much like their furniture. The items are packed and shipped in a way that allows for self-assembly without the need for a contractor. When planning and using the design planner, it is crucial to remember to measure accurately and double-check your measurements.
When planning your kitchen layout, it is important to consider the location of outlets, window openings, and door swings. These factors will impact the placement of appliances and cabinets. After taking measurements, you can then begin to plan out the zones of your kitchen and how everything will flow. Proper planning will ensure a functional and efficient kitchen space.
Are the Cabinets High-Quality?
Custom cabinets can be very expensive, but IKEA cabinets offer a more affordable option. However, it's important to note that IKEA cabinets are made from particleboard and covered in laminate, which may not be preferred by those who prefer solid wood.
Additionally, since IKEA cabinets don't come in custom sizes, a filler piece may be necessary for odd spaces. The 3D planner tool offered by IKEA is a helpful tool for planning your kitchen, as it allows you to visualize how the puzzle pieces of your cabinets will fit together.
When it comes to cabinets, there are a variety of features available to enhance their functionality. Internal organizers can be added to help with organization, while drawer dampeners offer a soft close. Base cabinets are located beneath the counter and come in two depths, with the standard depth being 24 inches. Wall cabinets are installed above the countertops and typically have a depth of 15 inches.
If you want additional storage, which is somewhat like a free-standing pantry, there are tall cabinets. They sit on the floor and are available in two heights—80 or 90 inches.
You can decide between exposed legs and toe kicks for your base cabinets.
What About the Countertop?
While IKEA does offer countertops, it's important to note that their options are limited to laminate or veneer. If you're looking for a wider variety of materials or styles, it may be beneficial to explore other retailers.
Putting it Together
When your IKEA kitchen arrives, you will need to assemble the different pieces and components yourself or hire a contractor. It is recommended that you have your kitchen delivered instead of picking it up. If you have a larger kitchen, you may receive more than 100 boxes.
It is crucial to correctly install all components of your IKEA kitchen to ensure its durability and quality. Proper installation requires putting everything together accurately. If you lack the necessary skills, it is advisable to seek assistance to avoid any mistakes.
If you have an unusual kitchen layout and don't intend to remodel it, your options for an IKEA kitchen may be limited. This is because IKEA kitchens are modular and not easily customizable. The best option for an IKEA kitchen is a straight-line layout.
Whether or not an IKEA kitchen is worth the cost savings depends on your preferences, the layout of your kitchen, how handy you are, and what your budget is.
